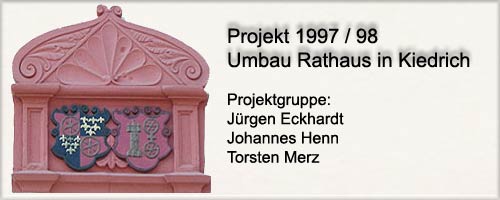| |
|
|
|
|
|
|
|
| |
Plott 01
EG / Lageplan
Altbestand |
 |
 |
Plott 02
1.OG / Möbel
Anschicht |
 |
 |
|
| |
|
|
|
|
|
|
|
| |
Plott 03
Dach
Altbestand |
 |
 |
Plott 04
Ansichten
Altbestand |
 |
 |
|
| |
|
|
|
|
|
|
|
| |
Plott 05
Ansichten
Turm Detail |
 |
 |
Plott 06
EG / Schnitt
Aufzug |
 |
 |
|
| |
|
|
|
|
|
|
|
| |
Plott 07
EG / Schnitt
Altbestand |
 |
 |
Plott 08
Schnitt
A - A |
 |
 |
|
| |
|
|
|
|
|
|
|
| |
Plott 09
Dach
Neu
|
 |
 |
Plott 10
Dach
Möbel |
 |
 |
|
| |
|
|
|
|
|
|
|
| |
Plott 11
Schnitt
Detail |
 |
 |
|
|
|
|
| |
|
|
|
|
|
|
|
| |
|
|
|
|
|
|
|
| |
|
|
|
|
|
|
|



